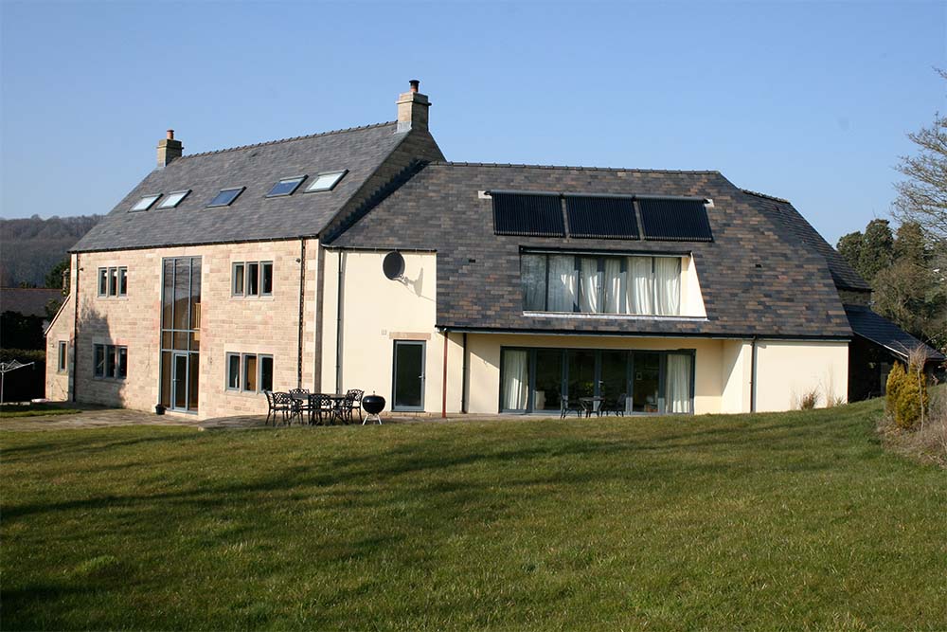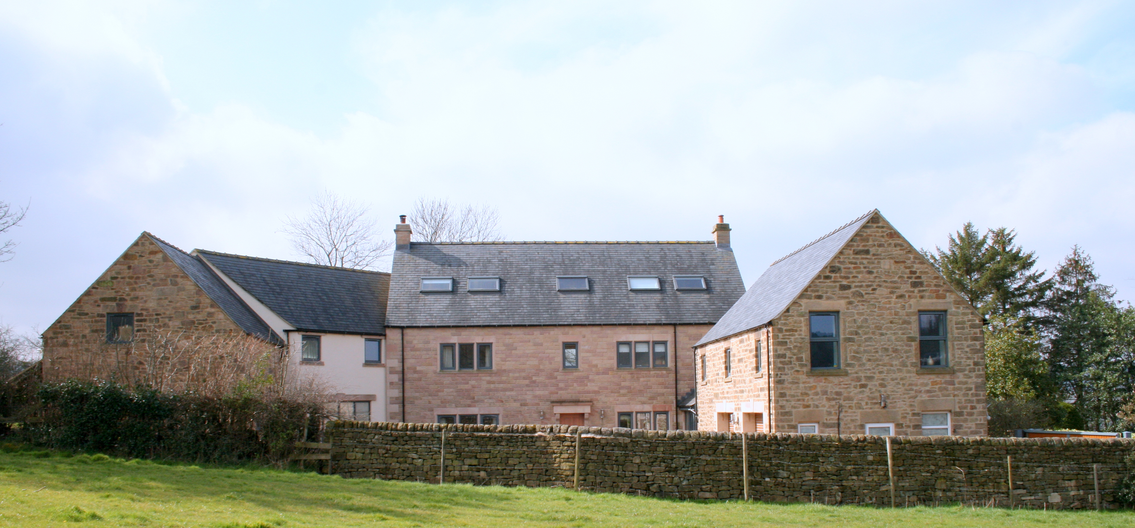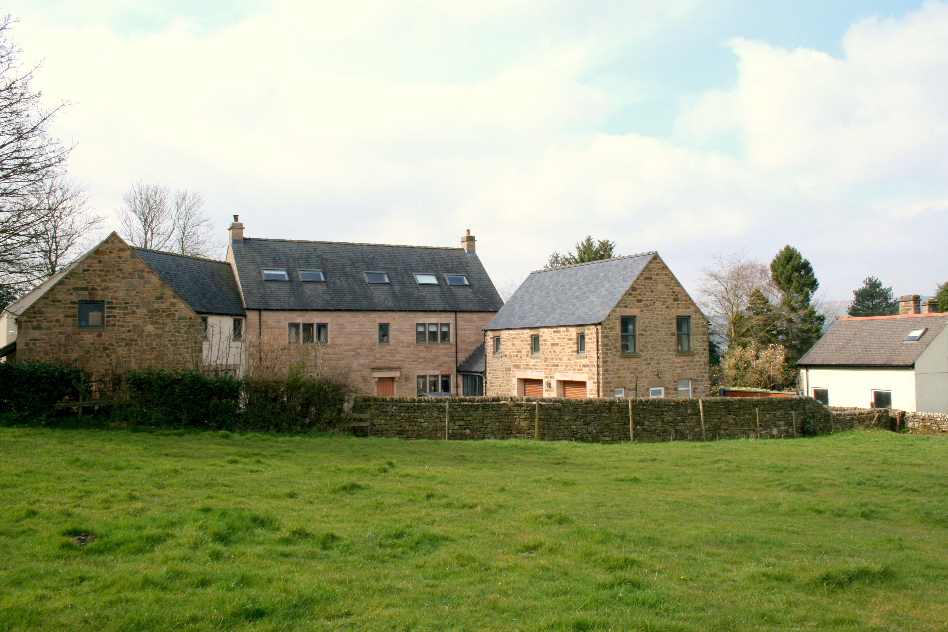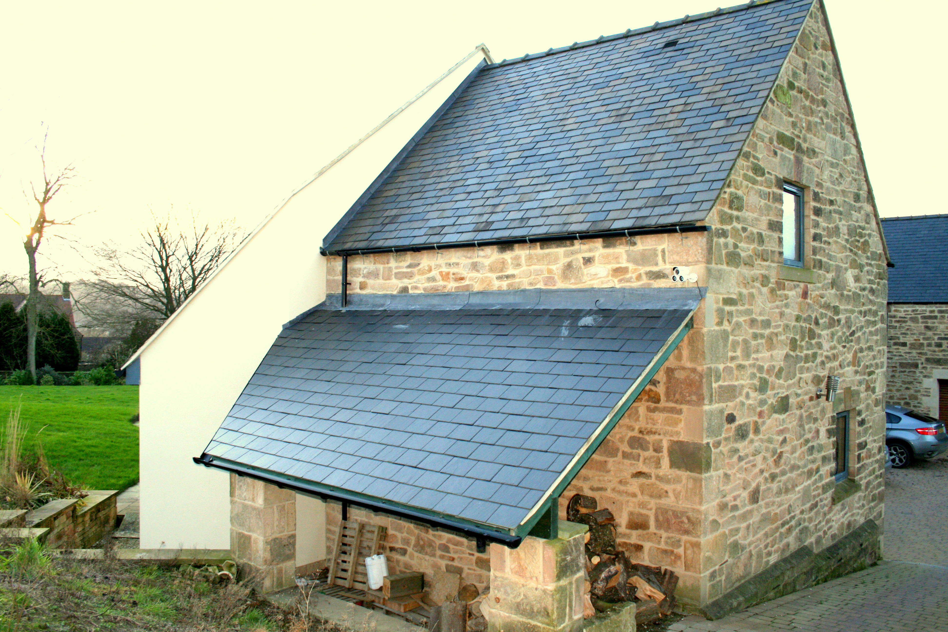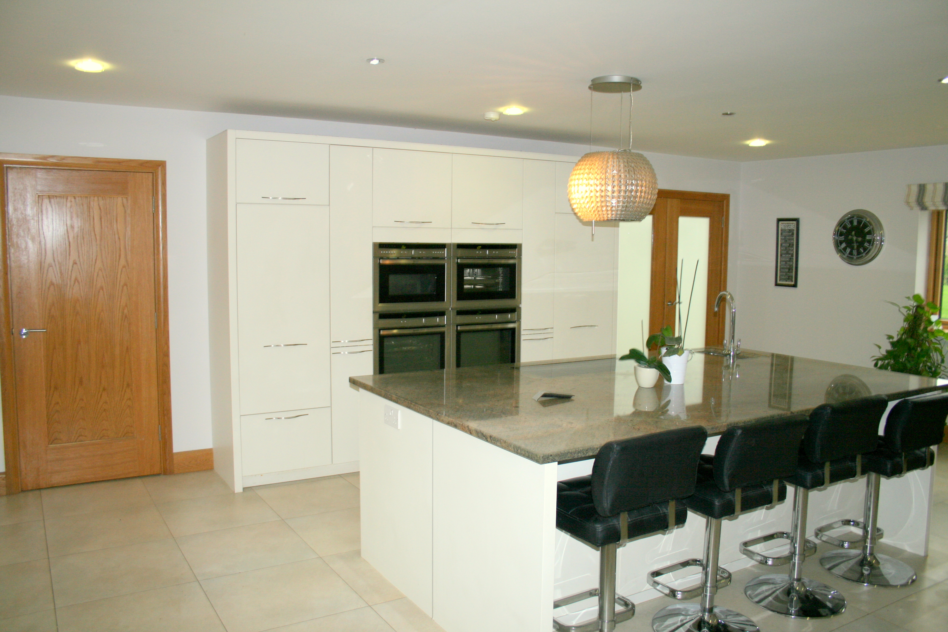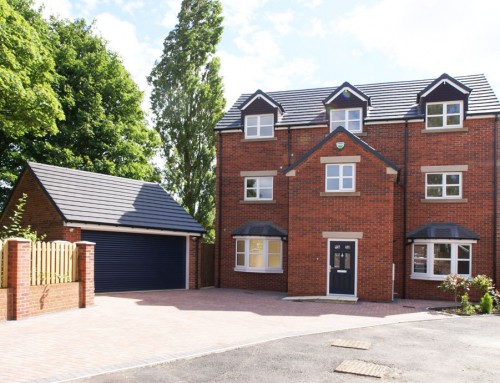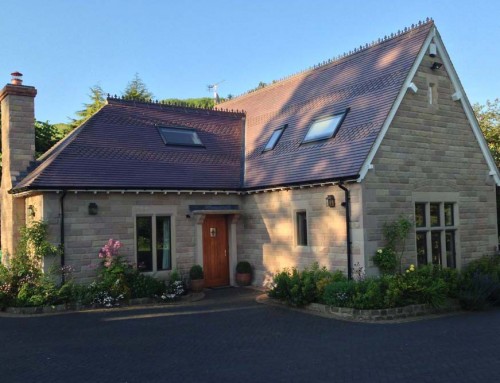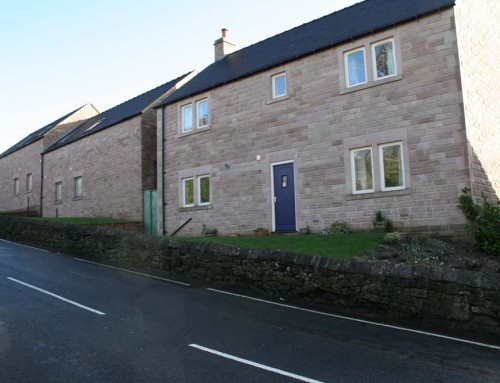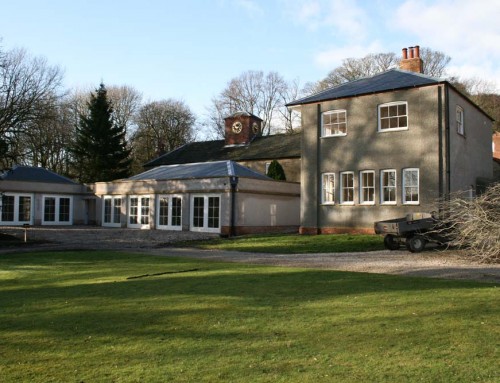Project Description
The Poplars
location – Matlock Derbyshire
job type – complete development for client
This stunning property was developed from the existing three bedroom house that had stood on the two and a half acre plot since the 1920’s.
By overseeing the whole project on behalf of the client, this allowed us to showcase our ability to mix old with the new as the original house was converted into an attached double garage with room above, the adjacent new build was then constructed using our method of making the timber frame structure on site ourselves, the outer skin is clad with beautiful natural stone incorporating the full length feature window at the back of the house in the process, by using a timber frame structure this allowed us meet our clients brief of creating an extremely efficient and well insulated home.


